Future homeowners at Caymas in Naples can choose from several custom home designs that range in size from 2,366+ to 4,382 square feet of living area. Contact us today to get a VIP tour of the Caymas model homes!
Brixton
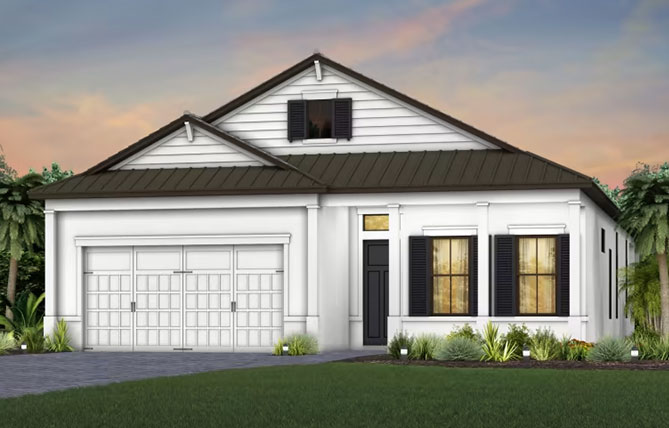 2,366+ Square Feet of Living Area
2,366+ Square Feet of Living Area
3-4 Bedrooms
3.5 Bathrooms
Cafe + Gathering Room + Flex Space
2 Car Garage
Brixton Grande
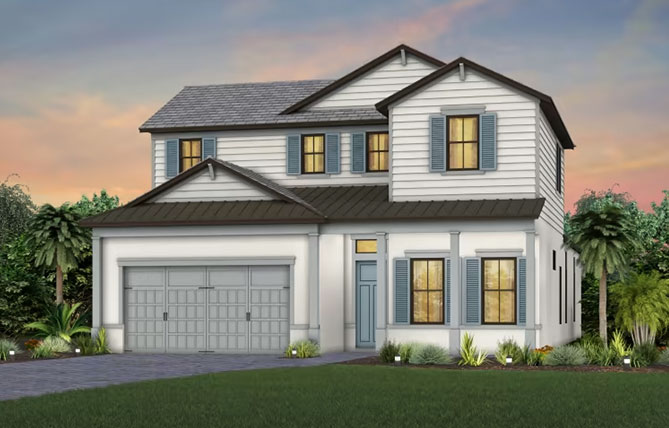 3,318+ Square Feet of Living Area
3,318+ Square Feet of Living Area
4-5 Bedrooms
4-4.5 Bathrooms
Cafe + Gathering Room + Flex Space
2 Car Garage
Please click here to view the Brixton Grande home floor-plan.
Regency
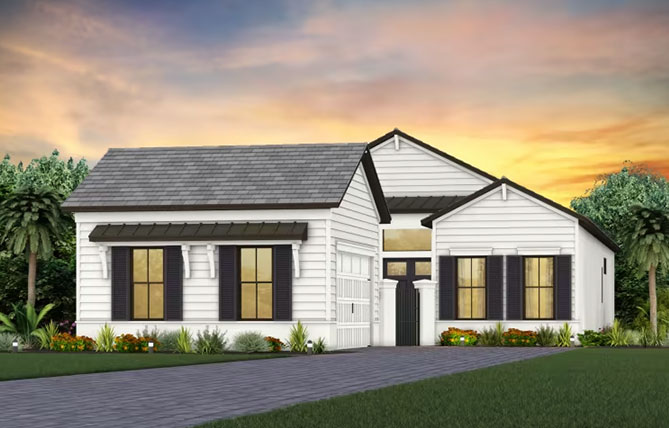 2,658+ Square Feet of Living Area
2,658+ Square Feet of Living Area
3 Bedrooms
3.5 Bathrooms
Cafe + Gathering Room + Flex Space
2 Car Garage
Regency Grande
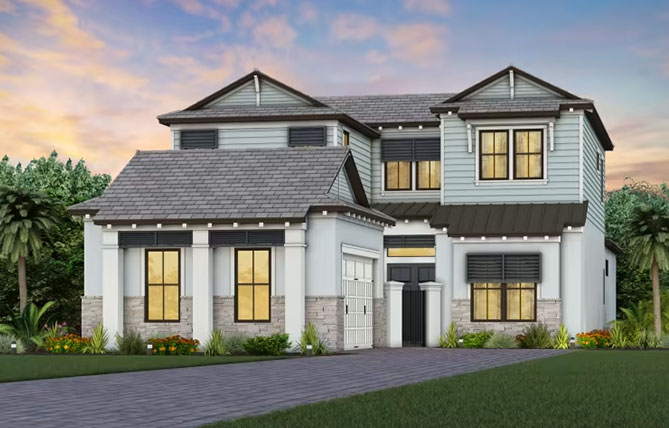 3,812+ Square Feet of Living Area
3,812+ Square Feet of Living Area
5 Bedrooms
4.5 Bathrooms
Cafe + Gathering Room + Flex Space
2 Car Garage
Please click here to view the Regency Grande home floor-plan.
Wyndam IV
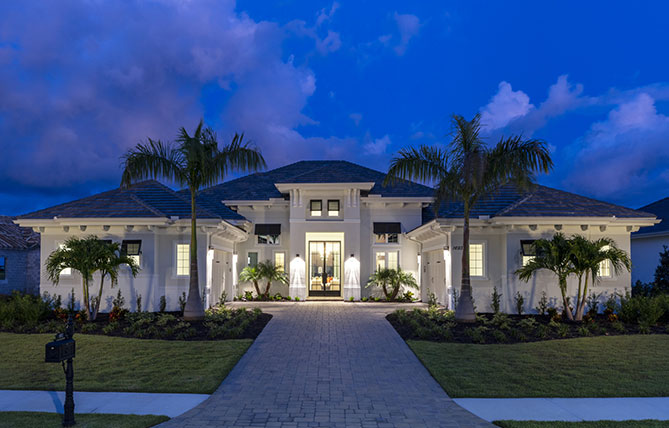 4,477 Square Feet of Living Area
4,477 Square Feet of Living Area
4 Bedrooms
4.5 Bathrooms
Great & Dining Room + Study
Split 4 Car Garage
Please click here to view the Wyndam IV luxury home floor-plan.
Sterling III
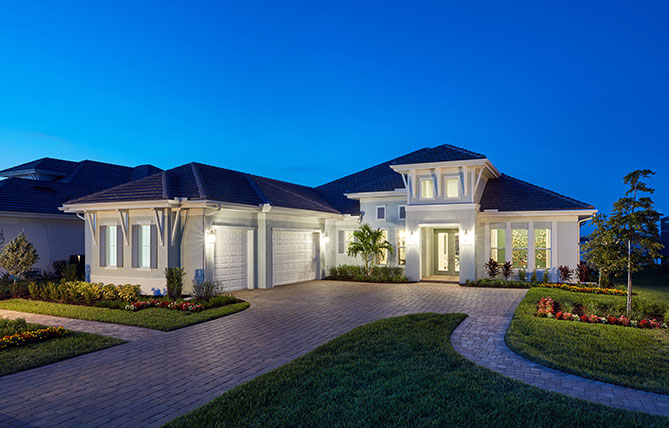 3,324+ Square Feet of Living Area
3,324+ Square Feet of Living Area
4 Bedrooms
4.5 Bathrooms
Great & Dining Room + Study
3 Car Garage
Please click here to view the Sterling III luxury home floor-plan.
Mayfield III
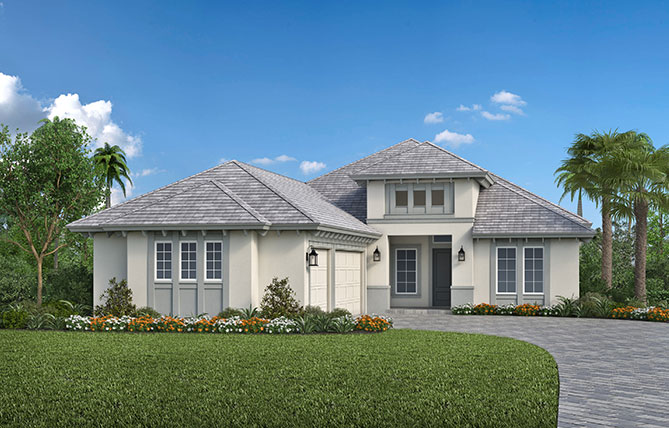 3,033 Square Feet of Living Area
3,033 Square Feet of Living Area
4 Bedrooms
3.5 Bathrooms
Great & Dining Room + Study
3 Car Garage
Please click here to view the Mayfield III luxury home floor-plan.
Mayfield Grande III
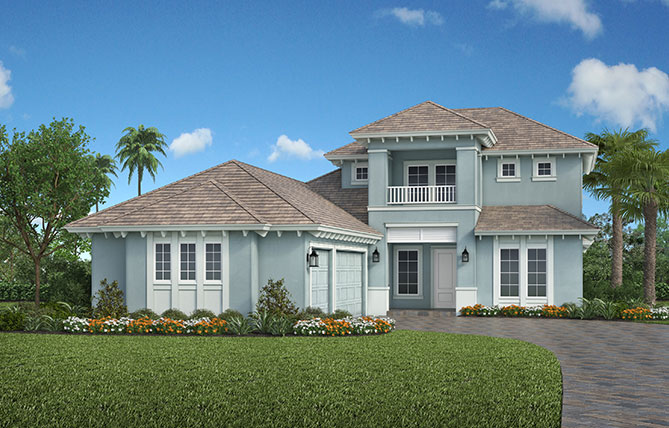 3,033 Square Feet of Living Area
3,033 Square Feet of Living Area
4 Bedrooms
4.5 Bathrooms
Great & Dining Room + Study + Loft
3 Car Garage
Please click here to view the Mayfield Grande III luxury home floor-plan.
Madison II
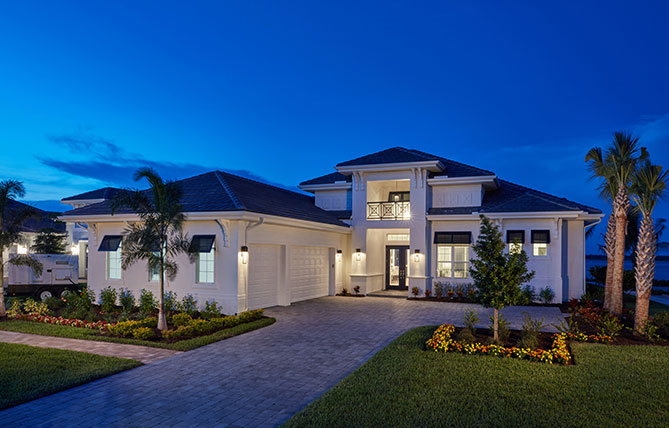 3,054 Square Feet of Living Area
3,054 Square Feet of Living Area
4 Bedrooms
4.5 Bathrooms
Great & Dining Room + Study
3 Car Garage
Please click here to view the Madison II luxury home floor-plan.
Margo III
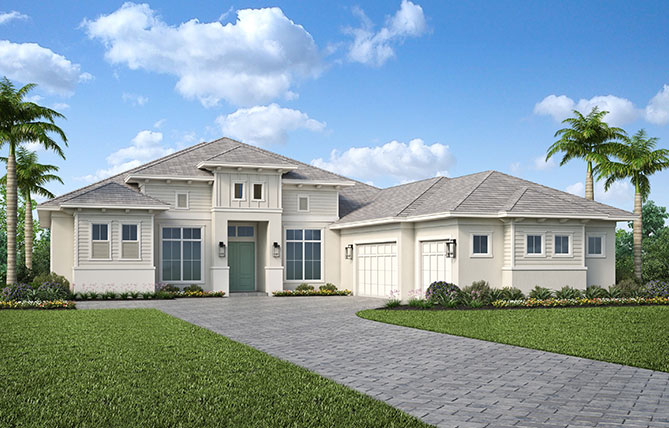 3,838 Square Feet of Living Area
3,838 Square Feet of Living Area
4 Bedrooms
4.5 Bathrooms
Great & Dining Room + Study
3 Car Garage
Please click here to view the Margo III luxury home floor-plan.
Gardenia II
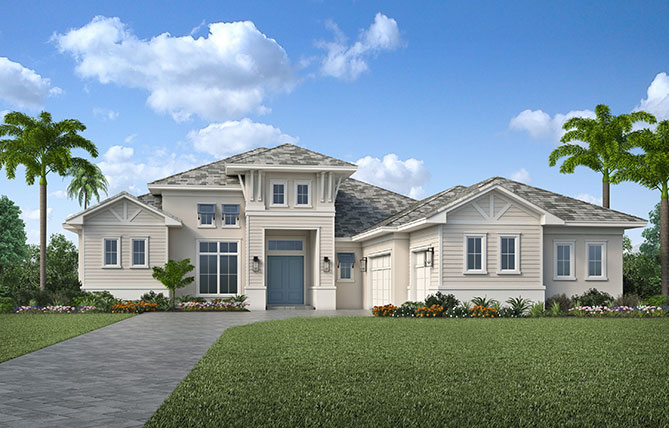 4,000 Square Feet of Living Area
4,000 Square Feet of Living Area
4 Bedrooms
4.5 Bathrooms
Great & Dining Room + Study
3 Car Garage
Please click here to view the Gardenia II luxury home floor-plan.
Easton II
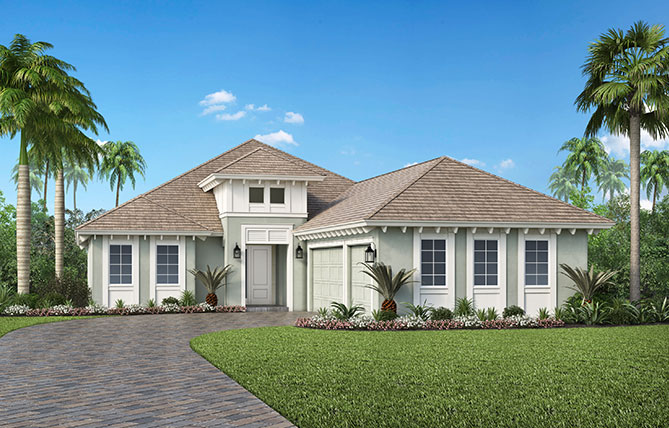 2,818 Square Feet of Living Area
2,818 Square Feet of Living Area
4 Bedrooms
3.5 Bathrooms
Great & Dining Room + Study
3 Car Garage
Please click here to view the Easton II luxury home floor-plan.
Gardenia
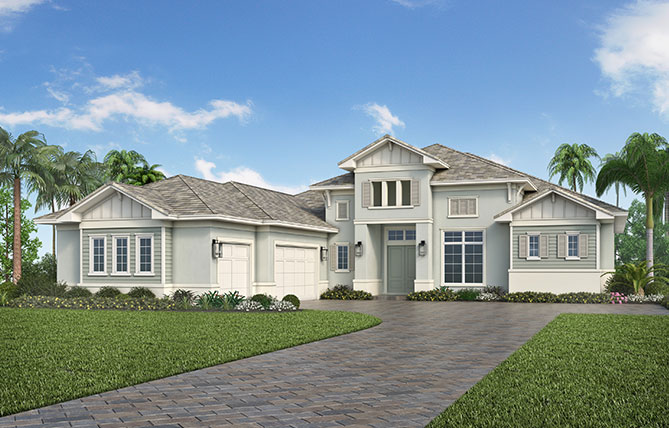 3,713 Square Feet of Living Area
3,713 Square Feet of Living Area
4 Bedrooms
4.5 Bathrooms
Great & Dining Room + Study
3 Car Garage
Please click here to view the Gardenia luxury home floor-plan.
Covington III
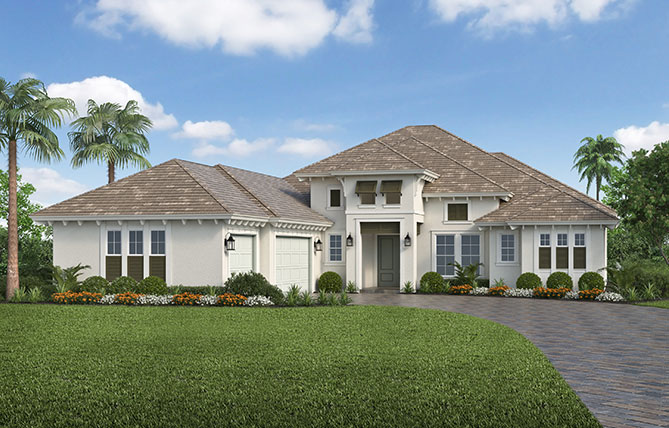 2,743 Square Feet of Living Area
2,743 Square Feet of Living Area
3 Bedrooms
3 Bathrooms
Great & Dining Room + Study
3 Car Garage
Please click here to view the Covington III luxury home floor-plan.
